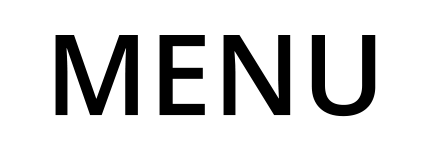1218 South Main
Sioux Center, IA 51250
712.441.7534
tyler@teamrealtyiowa.com
Please enter your username or email address. You will receive a link to create a new password via email.
Ranch Residential
Imagine stepping into your dream home in a modern twin home nestled in a serene 55 plus community, where luxury meets comfort at every turn. As you enter, you are greeted by the grandeur of high ceilings that create a sense of spaciousness and elegance. The custom off-white cupboards and granite counters, in the kitchen exude a sense of timeless sophistication, offering both beauty and functionality. As you make your way through the home, you can’t help but be captivated by the breathtaking views that greet you, showcasing the natural beauty that surrounds your private oasis. Whether it’s a stunning sunrise over the horizon or a peaceful sunset painting the sky in hues of orange and pink, every moment feels like a work of art. Step outside and enjoy the seamless transition from indoor to outdoor living with a zero-entry design that allows for easy access to your backyard. Imagine spending your mornings sipping coffee on your private patio, taking in the tranquility of your surroundings. This modern twin home is not just a place to live; it’s a sanctuary where every detail has been carefully curated to provide you with the ultimate living experience. Every element has been thoughtfully designed to create a space that is as functional as it is exquisite. Come home to luxury, come home to comfort, come home to a modern twin home that is truly stunning in every way. Listed with: 712 Realty
Put the TEAM to work for you! We can show you any MLS property. This listing’s MLS number is 824625.
Updated on May 13, 2024 at 4:47 pm
